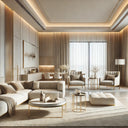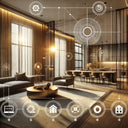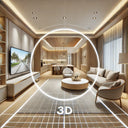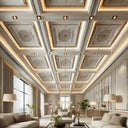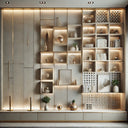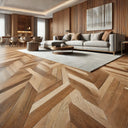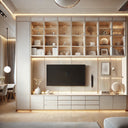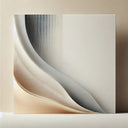- Explore in 3D
- See Your Vision
- Bring It to Life
- Get Started Today
- Explore in 3D
- See Your Vision
- Bring It to Life
- Get Started Today
- Explore in 3D
- See Your Vision
- Bring It to Life
- Get Started Today
DesignVision Plus™
Start with the Basics with DesignVision™
Begin your journey with precise 2D drawings and technical layouts. Get accurate measurements, furniture placement plans, and essential details to ensure your project starts on solid ground. Build your dream space step by step.



