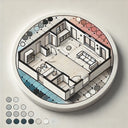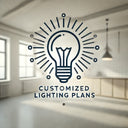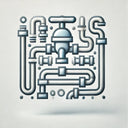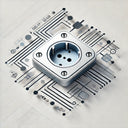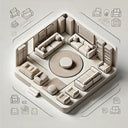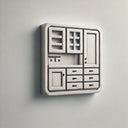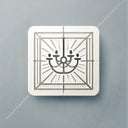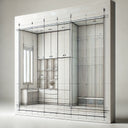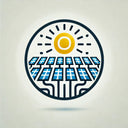- Expert 2D & 3D Drawings
- Complete Design Solutions
- Custom Designs
- Transform Your Space
- Expert 2D & 3D Drawings
- Complete Design Solutions
- Custom Designs
- Transform Your Space
- Expert 2D & 3D Drawings
- Complete Design Solutions
- Custom Designs
- Transform Your Space
DesignVision™
Take it to the Next Level with DesignVision™ Plus
Accurate measurements and layouts of each room, showing wall placements, door and window locations, and overall dimensions. Experience immersive 3D visualizations and virtual walkthroughs. See your dream space before it's built.



